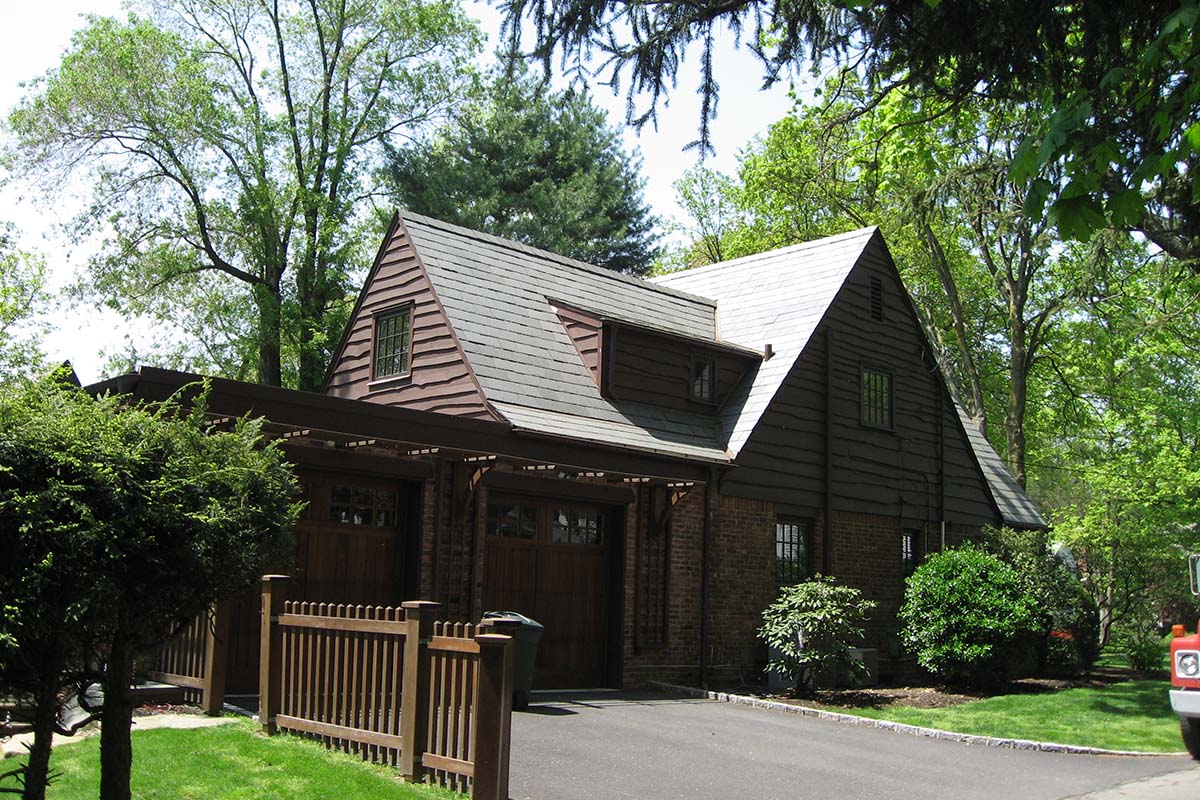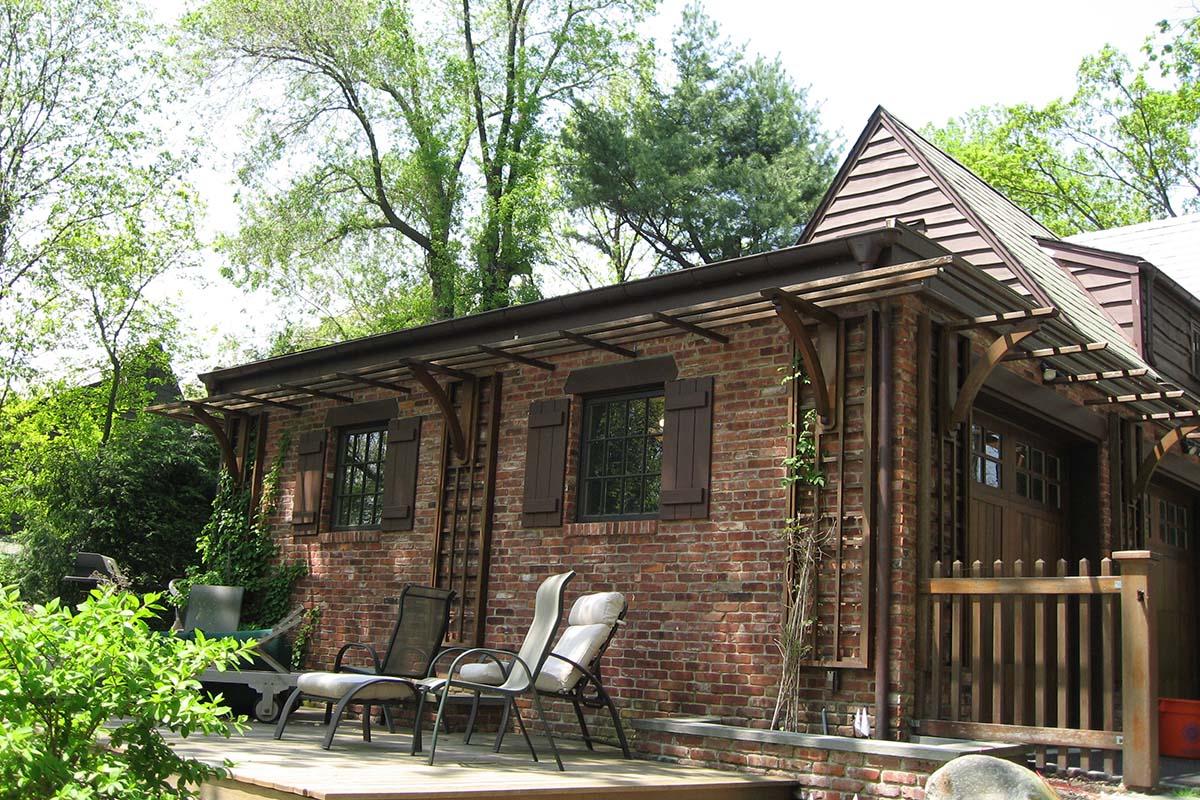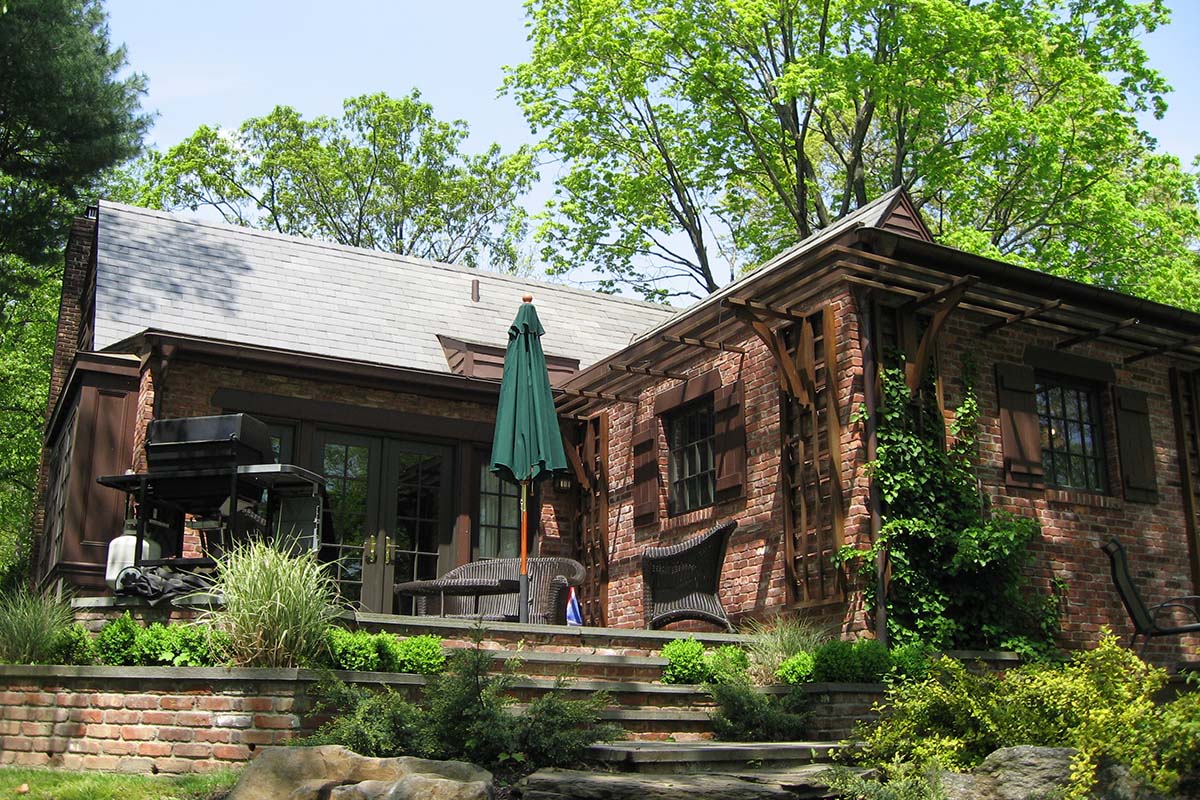Project Description
Circle Drive 2
This project included a garage and family room addition to a 1930’s Tudor style home. The brick and rustic wavy edge siding details were reproduced on the exterior. Mahogany lattice panels and a bracketed pergola wrap the addition, unifying the exterior spaces. A mahogany sun deck on the south side of the house blends into the bluestone-dining patio that looks out over the private yard.




