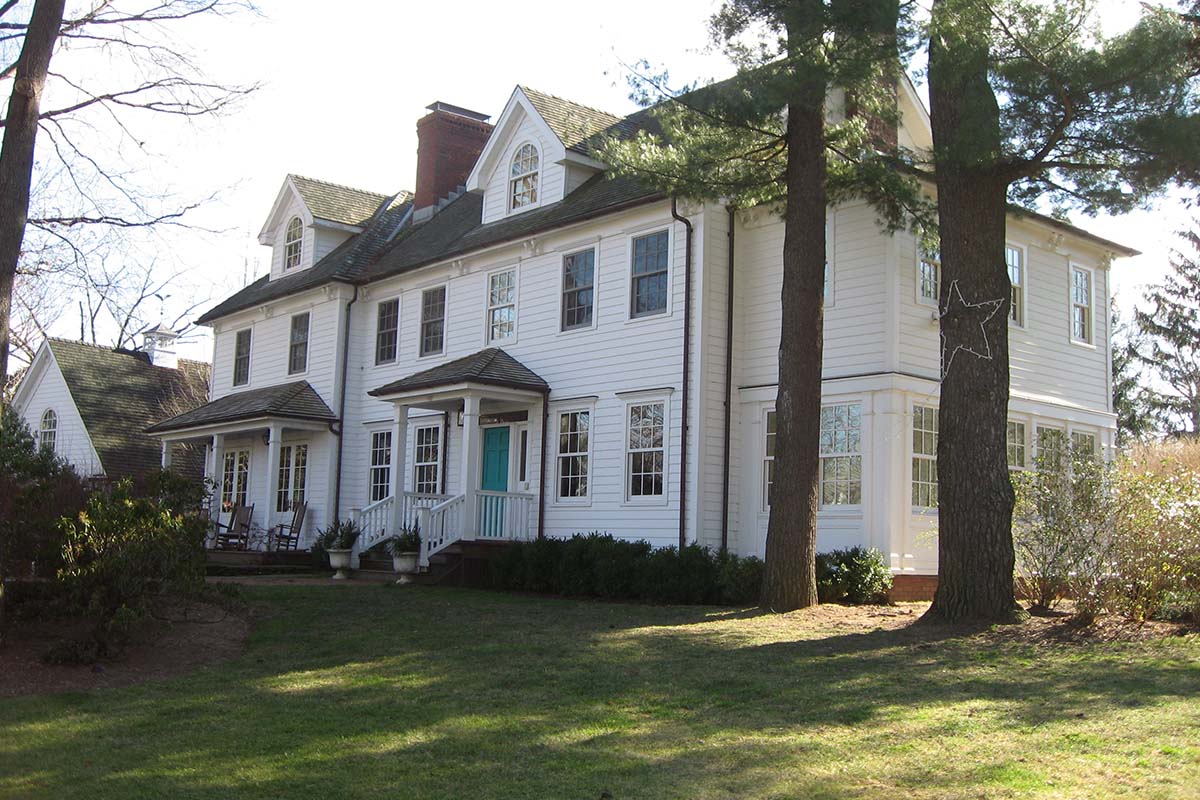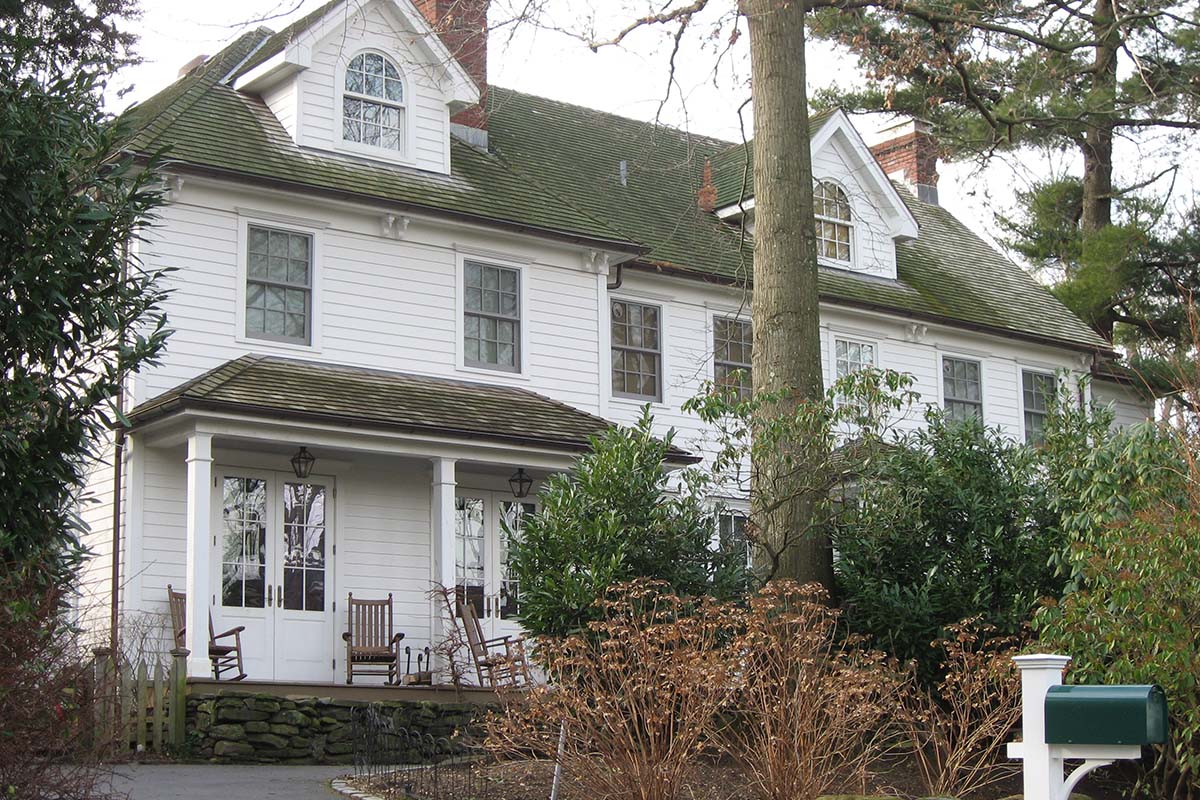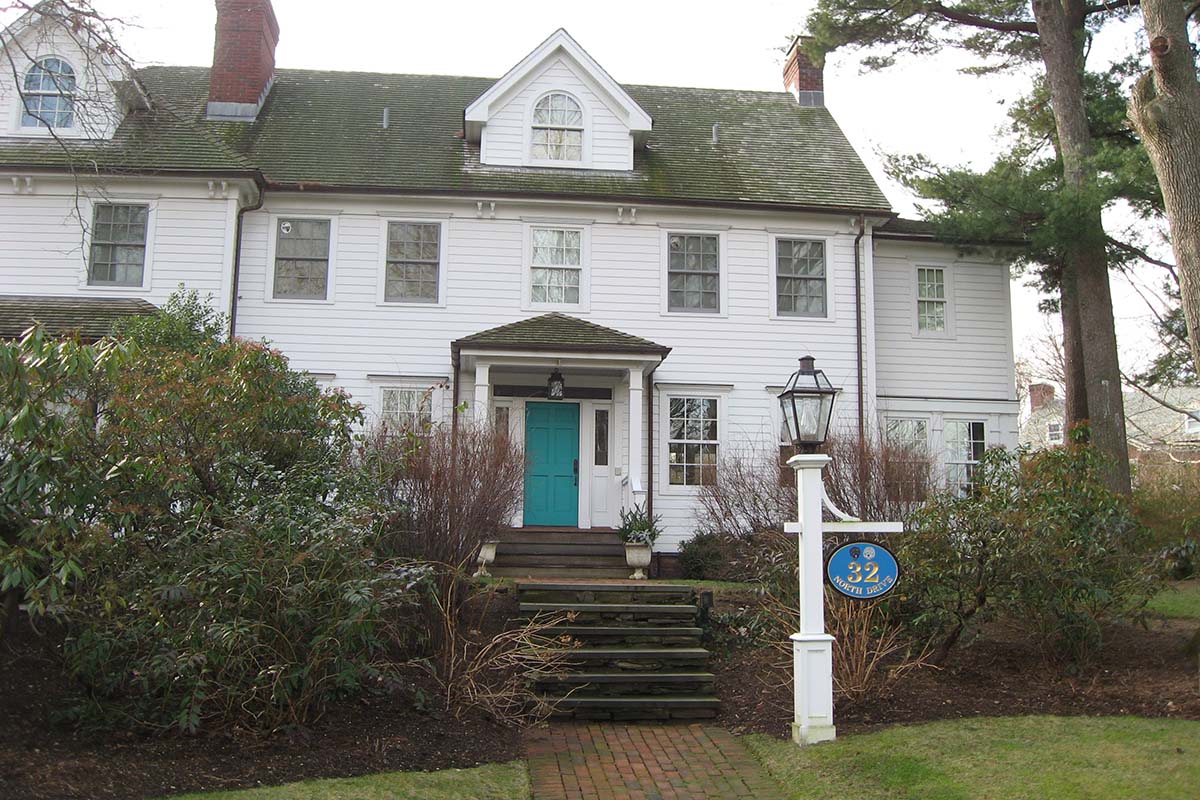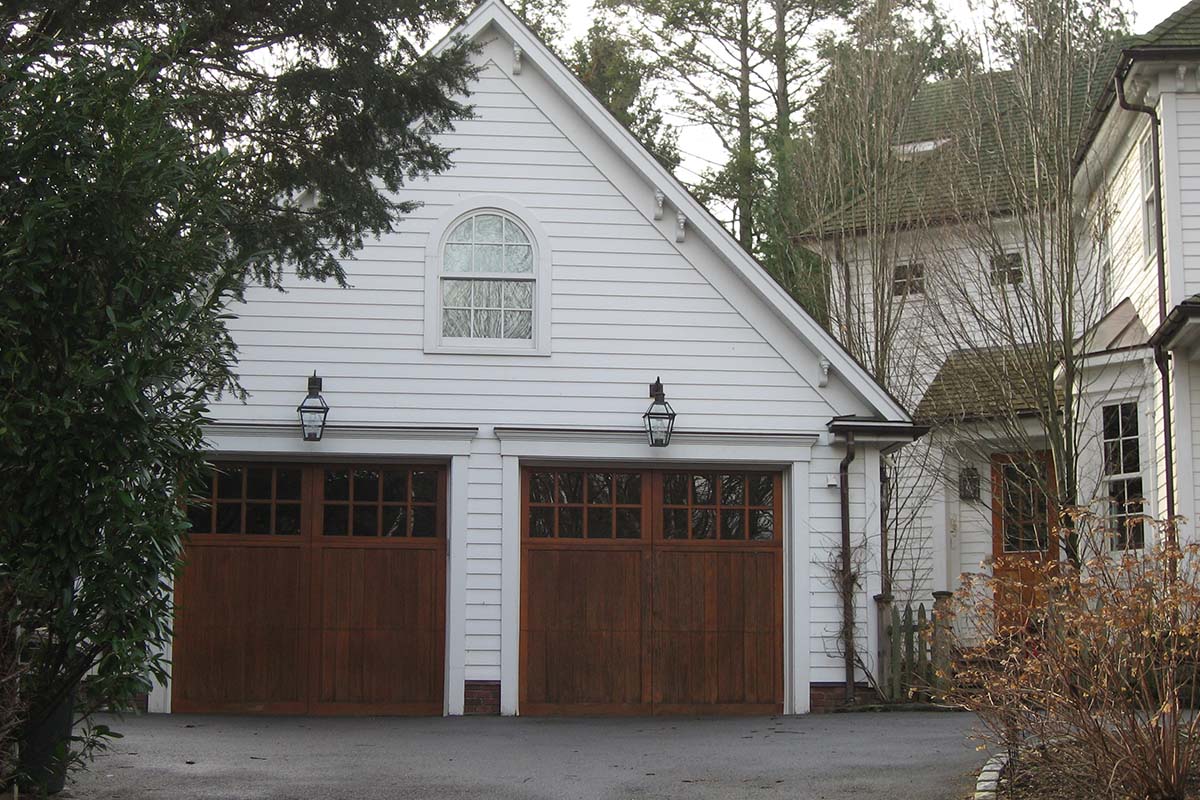Project Description
North Drive
The peninsula shaped lot that the exiting house was sited on presented opportunities and constraints for designing the additions to this early 20th century house. The homeowners wanted the house to unfold and take advantage of the irregular geometry of the site. Overhang brackets create a rhythm that circles the entire house. The design includes a detached two-car “carriage house” garage that is connected to the main house by a side yard courtyard. A new back stair leads to the second story bedrooms. The new family room has a front covered porch. The family dining leads to a deck that looks out over the yard. The homeowner selected a bright color for the inviting front door.





